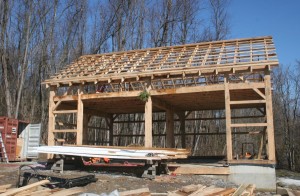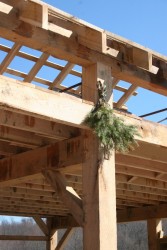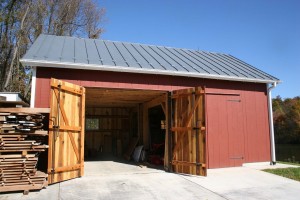Timberframe Utility Building
Near New Market, MarylandOur customer needed a small barn for storing equipment and supplies, and wanted to ensure the new structure would be perfectly at home among his existing historic farm buildings. We designed a story-and-a-half 20'x30' barn using the same joinery details found in his other structures.
The final scope of work included milling timbers, producing joinery, excavation and site work, digging and pouring foundation, assembly of new timberframe, framing of the roof, installation of Terne II metal roofing, installation of poplar siding and battens, fabrication and installation of windows and doors, painting, lightning suppression system, as well as installation of gutters & downspouts.
Click on images below to view at larger size.












