A tree-felling accident left this beautiful Victorian carriage barn crushed, with nearly 40% of the barn destroyed. We cleared the debris and raised what remained of the frame back into plumb, square, and level. While we had the barn raised on false-work, we added a new strong foundation and floor framing, then recreated all the broken framing members.
With new siding and roofing where needed, the barn is back, better than new!
Click on images below to view at larger size.

Uh Oh.
|
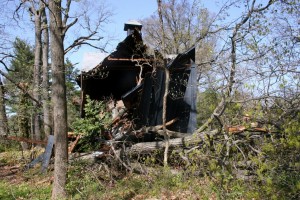
Oak trees are heavy and sometimes have a mind of their own.
|

Wouldn't have wanted to be inside when the tree decided to visit.
|

At least the second floor now has quite a view!
|
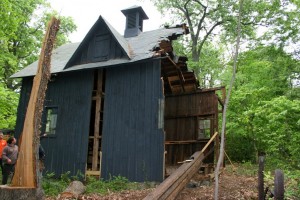
With all the debris cleared away, the picture looks a little brighter.
|
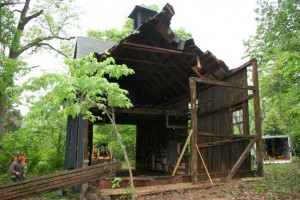
But it is clear the barn is in quite a bit of danger. Many missing framing members, and what is left is severerly racked.
|

First order of business is to raise and straighten what remains of the frame.
|

While the barn is in the air, a new foundation is a sound investment.
|

With the bad sills gone and the crumbling old foundation out of the way, the barn really appears to float.
|
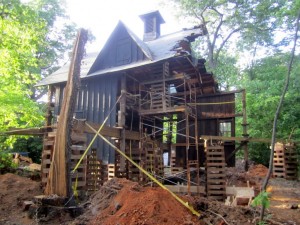
It takes a lot of wood to hold up a building temporarily.
|

A building supported on cribbing stacks needs to be guyed and anchored well to keep it stable.
|
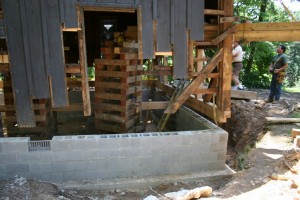
A substantial new foundation on poured footings, below the frost line will keep this building plumb and straight for generations to come.
|
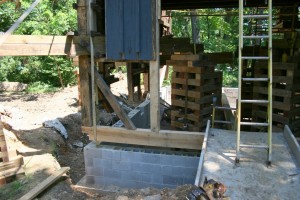
New sill timbers going in.
|
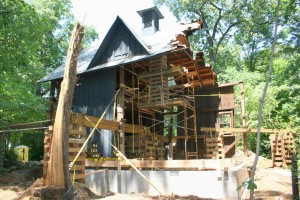
More sills...
|

Six cribbing stacks anchor one end of our "needle beams" which carry the building loads temporarily.
|

Building is lowered onto its new foundation and timber sills.
|

New replacement timber framing is guyed back by temporary bracing.
|

As we continue to square up and plumb the barn frame it becomes apparent that previous "repairs" have allowed the building to assume quite a bit of deflection.
|

With much of the cribbing removed and the frame seated on the new foundation, the barn looks almost finished -- from the front.
|

The new posts and nailers at the rear frame a lovely view of the surrounding woods.
|

New wall plates tie the building back together and give us a place to land the new rafters.
|

With the framing completed the barn is sound and ready for siding.
|

Siding is rough-sawn poplar with battens custom-milled to match the original pattern.
|

Paint is a natural linseed-oil based product that will last 50 years without peeling.
|
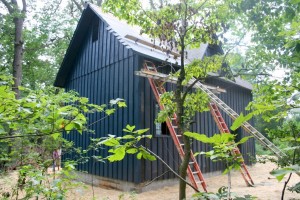
As there was still life left in the remaining portion of the asphalt shingles, we replaced the destroyed roofing with matching material.
|

The new interior, ready for another few generations of vehicles and projects.
|

The poplar siding and new window give a warm, homey glow to the interior of a utility space.
|

Our reproduction framing is joined exactly as the original had been. In this case, a combination of mortise-and-tenon joinery and nailed connections.
|

The second floor, re-sided and with reproduced matching flooring installed.
|

A new louvered ventilator graces the rear gable.
|

The barn re-born!
|

The bright paint's gloss will soften a little and blend in with the original paint within a few weeks.
|

With a new foundation and a bit of grading, this barn now is better protected from water and decay.
|

Hard to believe that tree fell right here...
|




































