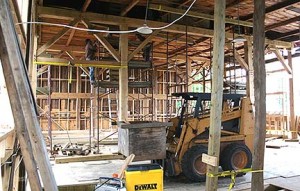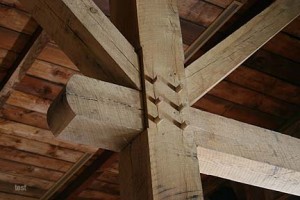This 20th century dairy barn conversion for recreational use required the repair of the existing timber frame and the construction of significant additional timber framing. Work included developing shop drawings needed to procure the necessary logs, milling the logs into timbers, laying out the needed connections, cutting the necessary joinery for the replacement of the three internal bents of the barn. This involved following the sketch provided by the client's architect & engineer.
Click on images below to view at larger size.

Rigging and supporting timbers during repairs and replacements.
|

New Bent of Sawn Oak Timbers
|

New Bent Carries Floor Framing and Flooring for a High Second Level.
|

Beautiful Setting for a Barn Entering a New Phase of Life
|

Unique Framing Pattern of Braces and High Girts.
|

The "Broken" High Girt Arrangement Adds Considerable Rigidity While Preserving a Very High Ceiling at the Room Center
|

Decorative Girt End
|

A High Loft Level Provides a Spectacular View of the Main Gathering Level Below
|

A More Picturesque Farm Is Hard to Imagine
|

This 20th century dairy barn conversion for recreational use required the repair of the existing timber frame and the construction of significant additional timber framing.
|












