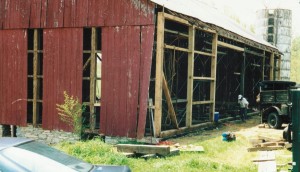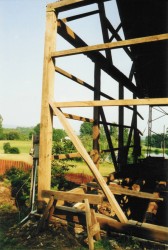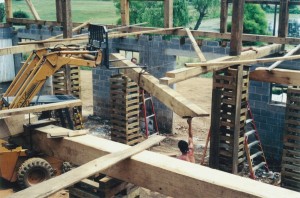Barn Conversion to School Building
Near Myersville, MarylandConverting a disused agricultural barn into a public assembly-use facility for pre-school children presents a wide array of challanges.
Water infiltrating through the roof had severely damaged the structure. The staff of Fitzgerald’s Heavy Timber Construction, Inc., worked with engineers and architects to produce this turnkey project. The conversion of the 45x80 foot barn took FHTC, Inc. approximately fourteen months to complete.
Repairing and updating the structure of the barn, originally built by a Mr. Newcomer, required replacing many pieces of the timber frame; installing two full floors and two loft levels; installing three floor levels as reading rooms in the silo and an observatory at the top; enclosing entire structure with Structural Insulated Panels (SIPS); and installing a new standing-seam metal roof.
Click on images below to view at larger size.
























