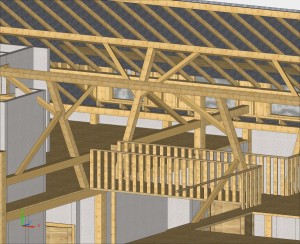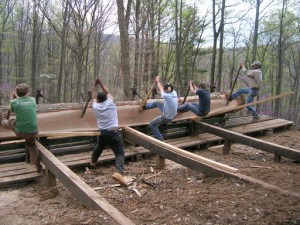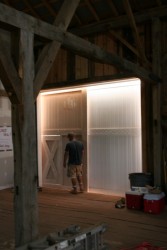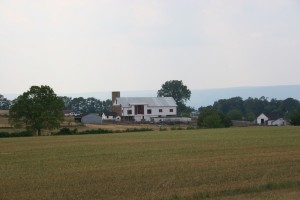This conversion of an 18th Century stone bank barn from agricultural to residential use showcases FHTC's talent for marrying modern technologies with traditional timberframing methods. The finished home features a radiant heating and cooling system installed in the floors and ceilings tied to an open-loop geothermal heat pump system, a supplimentary grain-fueled furnace, an elevator from the basement garage to the 3rd floor lofts, and modern power and communications wiring throughout.
The barn had already had quite a history. In 1907 it was almost completely destroyed when a passing hot air balloon dropped a spark on its roof. After the fire the town fathers raised a community effort to rebuild it. Unfortunately, by 2005 when we first visited, time and decay had brought the barn to near collapse once again.
Our work began with documenting the existing barn's structural members, designing the repairs and modifications to the timber frame. We repaired or replaced deteriorated timbers with new oak and poplar from our sawmill or with salvaged timbers. We matched our joinery to the original workmanship of the historic structure, and stabilized the stonework by re-pointing or re-laying the foundation and walls. With the stone and framing work complete, we covered the frame with re-claimed and planed barn siding to recreate the rustic interior, and installed Structural Insulated Panels over the entire structure to both insulate and provide the greater structural rigidity needed in a finished residence.
As the General Contractor for the project, we finished all fitting out of the home, including electrical, plumbing, cabinetry, appliances, HVAC, bathrooms, flooring, standing-seam metal roof with lightning suppression system, and even installed a spiral stair inside the old silo to allow the Client to access their personal celestial observatory.
In 2007, one hundred years after the fire which nearly ended it, our Clients moved into their new home.
Click on images below to view at larger size.

18th Century Bank Barn Before Repairs and Home Conversion -- Barn Bridge Side
|

18th Century Bank Barn Before Repairs and Home Conversion -- Barnyard Side
|

Recording the Frame and Stonework In Our 3-D Modeling Software Allowed Us to Develop and Revise Our Conversion Plans While Restoration Work Was Still Progressing
|

In the Computer We Can Work Through Design Concepts and Get Feedback From the Client Months Ahead of Time.
|

Beginning Dissassembly
|

Cribbing Up Framing To Repair Foundation
|

Barn Bridge Wall Removed for Reconstruction -- Barn Rests On Cribbing Stacks
|

Cribbing Stacks Support Framing While Stonework Is Relaid
|

Milling New Oak Timbers
|

"Many Hands Make Light Work"
|

New Timber Ready to Deliver
|

New Parlor Level Framing on Concrete Footings -- Note New Barn Bridge Wall to Right
|

New Barn Bridge Wall With Waterproofing
|

Frame Repairs and Reinforcements in Progress -- Stone Repointing Under Way
|

New Northeast Wall Framed
|

Roof Frame Repairs Complete
|

From High in the Framing -- the Amazing View This Home Will Command
|

Framing Repairs Complete -- New Roof Rafters Going Up
|

Roof Complete -- Shortening the Silo by 16'
|

Structural Insulated Panels Installed on Roof
|

We Install Pre-Painted Drywall Under the Roof SIPs to Create the Finished Ceiling
|

Reclaimed and Planed Barn Siding Boards Installed on Frame To Create Rustic Interior
|

Structural Insulated Panels Installed to Create Insulated Enclosure
|

Galvanized Steel Standing Seam Roof Complete
|

Tubing Installed In Floor For Radiant Heating and Cooling
|

Vapor Barrier Covers SIPs and Horizontal Batten Strips Support Siding
|

Highly Efficient Icynene Foam Insulation Seals the Partition Wall Between the Residential and Recreational Spaces
|

Grain Hopper Automatically Feeds Supplemental Heating Grain-Burning Furnace
|

Priemium Quality Lowen Windows
|

The Shapes and Sizes of Original Openings Were Preserved Which Required Custom Windows to be Supplied
|

Stonework Repointed -- Custom Door and Windows
|

Finishing Touches -- Traditional Copper Lighting Suppression System Installed on Standing Seam Roof
|

Interior Finished With Planed Salvaged Barn Siding
|

Custom Sliding Doors Secure the Recreation Area
|

Primium Lowen Windows Selected to Compliment Original Framing
|

Upper Loft Levals Provide Spacious Living Areas and Bring the Huge Interior Down to a Human Scale
|

In the Recreation Area We Preserved the Open Feel of the Original Haymows
|

Custom Milled Casement Window Works With Original "Arrow Slit" Ventilator Openings
|

The Ceiling In the Parlor Level Still Shows the Original Log Joists and Plank Flooring
|

A Custom Box Winder Staircase Blends High-Finish Elemetns With Rough Heavy Timbers
|

Bird's Eye View From New Loft Spaces Down to Kitchen on the Old Threashing Floor
|

Catwalk Below New Dormer Connects Living Spaces in the New Upper Floor
|

A Rough-Hewn Barn Can Still Be Home to a Beautifully Appointed Kitchen
|

Built In Cabinets Finish Compliment the Beauty of the Heavy Timbers Around Them
|

Rough Surfaces Flow Into Finished Spaces to Create an Inviting Home
|

Dean Fitzgerald and Our Client Place the Weathervane Back On Top of the Revitalized Barn
|

This Showcase Project Converted an 18th Century Stone Bank Barn From Agricultural Use Into a Residence.
|

Spiral Stairs Are Installed In Silo -- Celestial Observatory Roof Waits to be Installed
|

Though a Thoroughly Modern Home, the Barn Still Fits Beautifully Into Its Rural Setting
|

As the Sun Sets On Two Years of Hard Work, It Rises on a Lifetime of Warm Homecomings for Our Customer
|




















































