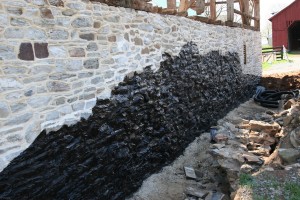This customer asked us to restore and put back into service her traditional bank barn. We did so, taking care to ensure that all repairs were made using appropriate materials and methods to match the existing work.
Work included: repair of the forebay and doors with existing hinges, rebuilding the bridge doors with existing track & trolleys, residing the exterior, installing a 26-gauge galvanized metal roof, repairing and repointing the interior and exterior foundation surfaces throughout forebay wall, and repairing the timberframe throughout with traditional methods & materials.
We installed temporary cribbing to lift and support the summer beams and posts in the parlor level in preparation for pouring footers under the parlor posts. Winches and hoisting equipment helped to square and plumb the building before installing and securing the replaced girts and braces. We also installed temporary cribbing throughout to lift and support the posts while we performed the repairs and replacements to the posts, braces, and sills. When the temporary supports are removed, the beautiful barn frame stands on its own once more.
Click on images below to view at larger size.

Looking Towards Barn Bank Before Construction
|

Looking Towards Forebay Wall From Barnyard Before Construction
|

During Construction Showing Repairs Being Made to Timberframe
|

Computer Model Of Barn Frame Made Before Construction
|

Threshing Floor and Summer Beams Supported on Cribbing Stacks During Repairs
|

Foundation Repointed and Waterproofed Where Grade Will be Restored
|

Parlor Posts Set on New Concrete Piers
|

With the Floor Framing Repairs Complete, Work Begins On the Upper Frame
|

Detail of Joinery Showing Spliced Material in End Bent
|

Traditional Joinery Secures New Oak Timbers to Original Framing
|

New Timbers and Traditional Joinery Fit Perfectly Into the Original Frame
|

Frame Repairs Finished
|

Hand-Crimped Standing Seam Roofing Being Installed
|

Roof Pans Installed -- Ridge Seam Forming In Progress
|

New Siding Highlights Original and Repair Timbers
|

Earthen Barn Bridge Restored -- Note New Stone Wall Near Foundation Window
|

New Poplar Siding Being Installed
|

Interior View of New Siding Highlights Original Timbers
|

Roof Framing, New Roofing, and Original Hay Track
|

Hand-Seamed Roof Follows The Profile of the Old Rafters, Letting the Barn's Historic Character Shine Through
|

Barn Restoration Near Frederick, MD -- Repairs Complete, Ready for New Doors
|

View of Forebay Wall from Barnyard After Completion
|
























