Commissioned by our Clients to produce a reproduction of a colonial smoke house on the Eastern Shore of MD, we studied similar buildings still standing in Williamsburg, VA for design inspiration. We modeled the building in our 3-dimensional design software and were able to easily share revisions, design adjustments, and even walk-through computer-generated videos of the concept via email.
Click on images below to view at larger size.

Design Concept of Frame
|

Design Concept Final View
|

Floor Frame And Wall Plates Assembled. Roof Finial Suspended Temporarily For Roof Layout
|
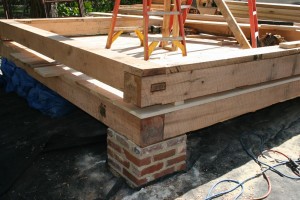
Corner Joinery Detail -- Concrete Piers Were Wrapped With Salvaged Antique Bricks
|
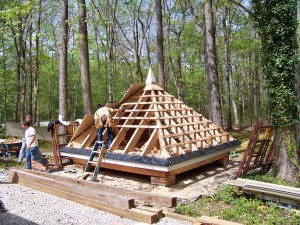
Hip Roof Framing And Skip-Sheathing Completed
|
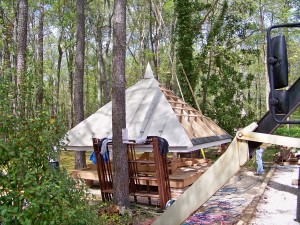
Terne Roof Installed On Portions of the Roof Prior to Raising
|

Roof Raised For Wall Assembly
|

Tenons Sliding Home
|
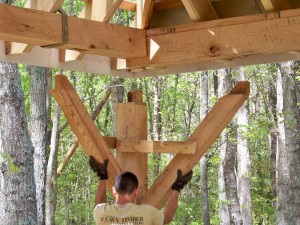
Installing Post and Braces
|

Posts Are Up -- Ready to Set Roof
|

Frame Erected
|
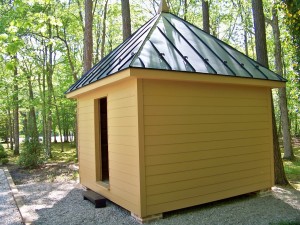
Completed Exterior View
|

Completed Interior View With Workbench
|

Completed Interior View of Hip Roof Framing
|

Reproduction Colonial Smoke House
|

And a Word From Our Sponsor...
|

And to complete the look, a traditional clench-nailed door modeled after existing historic doors in Williamsburg
|

A door such as this could only be hung on hand-forged strap hinges.
|
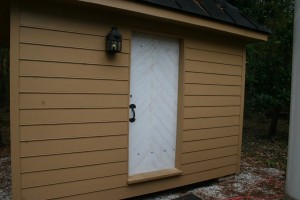
Door, fitted and hung
|

Hand-wrought Suffolk latch
|
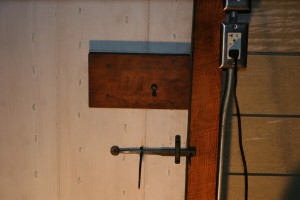
Smokehouses traditionally sored one of a family's most valuable assets -- their food -- so a stock lock secures the door against bandits and rogues.
|

Clench-nailed door, painted. Hand-wrought hook stands ready to receive traditional seasonal decroations.
|
























