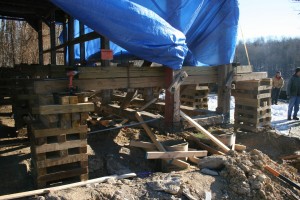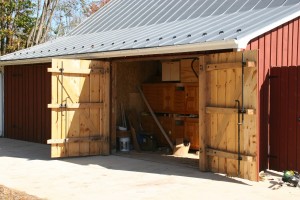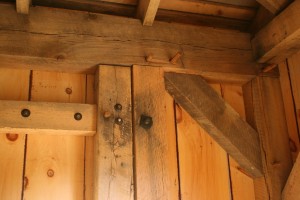This historic corn crib and wagon shed had fallen into disrepair. FHTC stabilized the structure on a new foundation, repaired the timber framing, replaced the siding and roof, enclosed the drive bay with timber framed doors, and added a shed addition to house the Client's wood drying kiln.
Click on images below to view at larger size.

When We Began We Had to Stabilize the Frame From Collapse and Protect the Site from the Strong Storms that Spring
|

Frame Rigged and Lifted -- Foundation Piers Formed
|

Frame Now Sits on Concrete Piers Awaiting Timber Frame Restoration and Modification -- Final Foundation Will be Monolithic Pour
|

Crib Now Sits on a New Foundation and Addition Frame Has Been Raised.
|

New Lean-To Addition Framing Matches Historic Joinery in Original Frame
|

Traditional Heavy Framed Doors Enclose the Crib's Drive Bay
|

Lean-To Doors Match Drive Bay Doors on a Smaller Scale
|

We Fabricate and Install Custom Heavy-Duty Cane Bolt Latches to Provide Substantial Security
|

Interior Detail of Heavy Traditional Framed Doors
|

Corn Crib Adaptively Reused -- Ready for Centuries More Service
|












