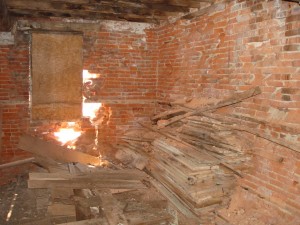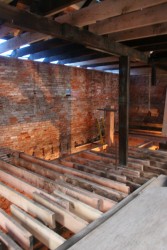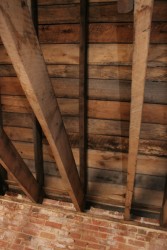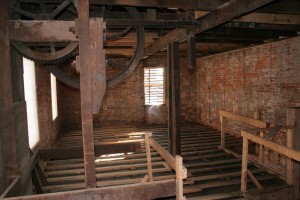BACK to Historic Preservation and Renovation
Frederick, Maryland
Rehabilitation of the "Fisher Building" located in downtown Frederick, MD along Carroll Creek in the Frederick Historic District. Operations included restoration of brickwork, timber framing and of roof decking.
Click on images below to view at larger size.

From Humble Beginnings...
|

Beautiful Historic Molding Profiles, Long Buried Under Vines, Will Be Preserved, Refreshed, and Reinstalled On the Finished Building
|

The Building Had Been Home To Little More Than Plants and Wildlife For Decades
|

The Structural Deficiencies Were Alarming.
|

The Basement Was Full of Debris, Plant Growth, and Collapsed Building Materials.
|

Fisher Building, Frederick, MD, During Structural Stabalization Phase, Looking Northwest Toward E. Patrick Street
|

With Floors Removed All Interior Walls Are Repointed
|

New Floor Framing Being Installed
|

Interior Framing Partitions Installed -- Ready for Wall Surfaces and Flooring
|

Reclaimed Rough-Sawn Boards Form Ceiling of Second Floor
|

Basement Leval -- Stone Walls Repointed and Parged
|

Second Floor -- Antique Elevator in Foreground Will Be Retained to Preserve Historic Character of the Building
|

We Produce Measured Drawings For Conceptual Design, Permitting, Field Reference, and Shop Layouts
|

We Produce Measured Drawings For Conceptual Design, Permitting, Field Reference, and Shop Layouts
|

Downtown Frederick Warehouse Building In Process of Conversion To Office Space
|

Computer Generated Rendering of Finished Converted Office
|


















