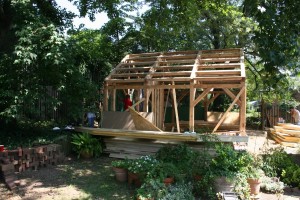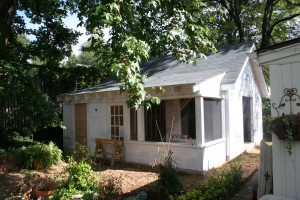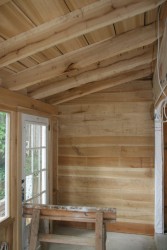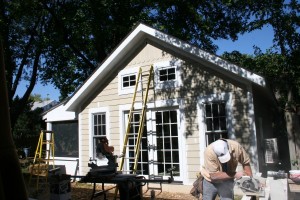Our Client approached us to design and construct for her a small retreat cabin -- right in her own backyard.
The extremely tight site location and very strict permitting requirements brought challenges at every step of the project, but the results are a lovely and welcoming space for relaxing and entertaining, just a few steps from her back door.
We designed a flexible multi-use space with living room, bathroom with shower, storage area, loft, potting room, and a charming screened porch -- all nestled into a little less than 600 square feet.
Click on images below to view at larger size.

Concept Rendering of Front of Cottage
|

Concept View of Garden Cottage
|

Rendering of the Bare Timber Frame
|

Early Interior Perspective Rendering
|

Foundation Footings Dug and Ready for Concrete. (Did I mention the site is TIGHT?)
|

Frame on Erection Day
|

Side View of Frame During Raising
|

The SIPS are Installed and the Porch Framed -- The Cottage Begins to Take Shape
|

Smooth Wallboard Sets off the Rough Framing Members
|

Screen Porch is Complete and the Garden Cottage Nears Completion
|

Porch and Utility Room are Stick-Framed in Full-Dimension Rough-Sawn Poplar for a Nostalgic Cottage Style Feel
|

Doors and windows installed.
|

Cement-fiber board siding and trim will help this building resist the elements for a very long time.
|

It always warms our hearts to see out clients so happy, especially when their note of thanks is attached to a full cookie tin!
|
















