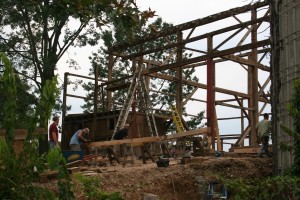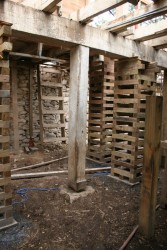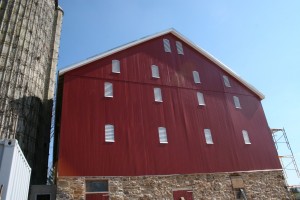This historic barn is one of many that we have helped preserve which were constructed in the 19th century by a Mr. Hilton -- a prominant framer who's barns still stand throughout Frederick Co. and the surrounding area. The techniques and design choices still evident in the barn frame act as a signature of the builder. Using in-kind materials, construction techniques, and repairs which match the work Mr. Hilton did is part of our preservation philosophy.
Click on images below to view at larger size.

Barnyard Side Before Construction
|

Frame Stripped Bare -- Repairs Begin
|

Parlor Level Cribbing to Support Summer Beams And Floor
|

Cribbing In Parlor Level Supports Summer Beams and Floor Framing During Repairs
|

Wall Plate Replacement
|

Barn Bridge Wing Wall Relaid
|

Partition 4 Frame Repairs
|

New Stone Piers Support Parlor Posts
|

Frame Repairs Under Way
|

Frame Repairs Under Way
|

Repointing Stone Foundation
|

New Rafters and Skip Sheathing
|

New Line of Posts In Front of Original Forebay Wall Help Support Partition 4
|

When Joinery Has Failed But the Timber is Still Sound, We Sometimes Use Historically Sensitive Metal Repairs Such as These Straps
|

Tie Beam Splices and Straps
|

Finishing Ridge Seam
|

Frame Repairs
|

Roof Complete
|

New Posts Supporting Parition 2
|

New Parlor Level Louverd Window
|

New Douglas Fir Siding Being Installed
|

Gable Siding and Louvers Complete
|

Gable Siding and Louvers Interior
|

Siding Almost Complete
|

New Parlor Level Stairs
|

Livestock Back Home in the Parlor
|

New Parlor Level Dutch Door
|

Interior View of Roof Framing with Pea Hen
|

Interior Finished View
|

In the Barnyard -- New Doors, Posts, Louvers, and Siding
|

New Parlor Barred Window Installed
|

Finished View of South Gable End
|

New Barn Bridge Doors and Concrete Apron
|

Completed View of Barnyard and Forebay
|

New Straw Doors, Fir Siding, and Repointed Stonework
|

Completed Barn Restoration
|






































