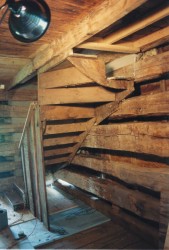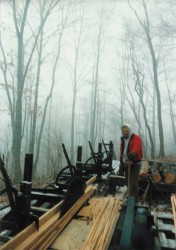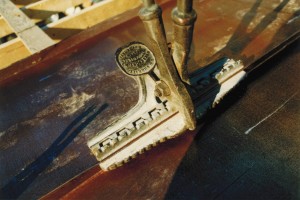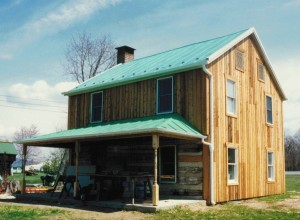Log Cabin Restoration
Frederick County, MarylandKnown as the "Dr. Huemrick Cabin" this building is situated just north of Thurmont, MD.
Originally constructed as a one-storey log cabin in the early 19th century, it was expanded around 1900 with a framed addition and second floor. In the early 1990s, FHTC performed a major overhaul of the building, including replacing 14 logs, isntalling all new mechanical systems, insulation, and installing wood siding to protect the logs from the weather.
Fifteen years later we returned to install a new Terne standing seam roof
Click on images below to view at larger size.
















