This lovely storey-and-a-half summer kitchen was constructed of hand-hewn timbers and sash-sawn boards indicating a very early construction date. By 2012, the combination of poor drainage around the building and plenty of hungry insects had damaged much of the structure.
We carefully measured the existing frame and catalogued each piece, then disassembled the building and discarded those pieces which were too compromised to reuse. We reproduced each piece in new oak timber and re-erected the frame on a new foundation and first floor in brick.
Next will come re-created siding and trim to match the original materials, and a new standing-seam galvanized roof.
Click on images below to view at larger size.

At a casual glance the summer kitchen appears to be in fairly good condition.
|

The slate roof is failing, and the height of the grade at the front of the building indicates that water problems probably exist.
|

Inside the picture becomes more dire. Wood-boring insect trails and tunnels appear throughout.
|

The existing modern repairs are of questionable value.
|

The broken slates are backed up by obviously rotten sheathing boards, and rafters with bad ends. Significant roof frame damage is very likely.
|

As we begin our demolition, the extent of the termite damage becomes clear.
|

Some of the rafters are mere shells, hollowed out by termites.
|

After our careful deconstruction, new solid footings and a brick foundation start the road to recovery.
|

Once the foundation is complete, the frame starts to rise again.
|

The frame incorporates as many of the original members as possible.
|

When timbers are in good general condition but have damaged ends, we use free tenons or "biscuits" to give the part back its structural value.
|

Among the various repairs the frame had suffered over its life were the addition of braces merely nailed to the posts and the remnants of the sills. We install new fully mortise-and-tenoned braces.
|

An original post and tie beam fit seamlessly into our reconstructed frame.
|

In addition to raising the frame on a higher foundation, we also substitute a new first floor of brick pavers in place of the wood floor lying on dirt.
|

Pavers are dry fit and then the joints are filled with sand to create a breathable floor system.
|

New foundation is approximately one foot higher than the original remnants.
|
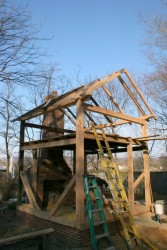
Rafters and 2nd Floor Framing Installed.
|

The chimney will be extended later to accommodate the raised frame height.
|

The rafters, like the rest of the frame, are a mix of old and new.
|

The new floor elevation is level with the original hearth, appropriate for a cooking fireplace.
|
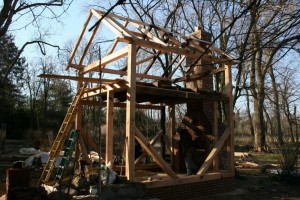
Framing complete.
|

New Galvanized Standing Seam Roof
|

Traditional-style snow guards protect people below and the gutters as well from sheeting snow slides.
|

Fame and roof complete
|
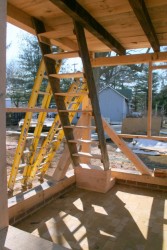
Original ship's laddar stairs reinstalled on a new landing.
|

The new loft floor is cut back to open the room space up, and the rough-sawn poplar roof sheathing contrasts nicely against the dark original rafters.
|

Siding complete. Poplar board and batten painted with traditional linseed oil paint.
|

Siding and light framing around the original fireplace.
|

New and old framing mated with traditional joinery.
|

View from loft.
|

The large cooking hearth, so distinctive of summer kitchens, ready for preparing another meal.
|

Finished floor of paver bricks continues unbroken throughout the hearth.
|
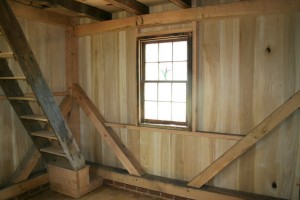
Restored original windows re-hung in the new walls.
|

Loft with guard rail.
|
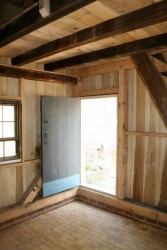
Original Door Reused.
|

Summer Kitchen Restored!
|
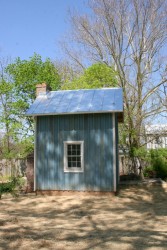
Windows, Siding, Gutters, and Roof Complete
|

Siding trimmed and flashed around the chimney for a water-tight installation.
|

Roof rafters have profiled ends and carry the gutters.
|

Tapered Plate Timbers pass out through the siding to carry the roof overhangs.
|

The restored summer kitchen completes the park-like property.
|

Rear of the Summer Kitchen showing distinctive 6/3 window, repaired and back in service.
|












































